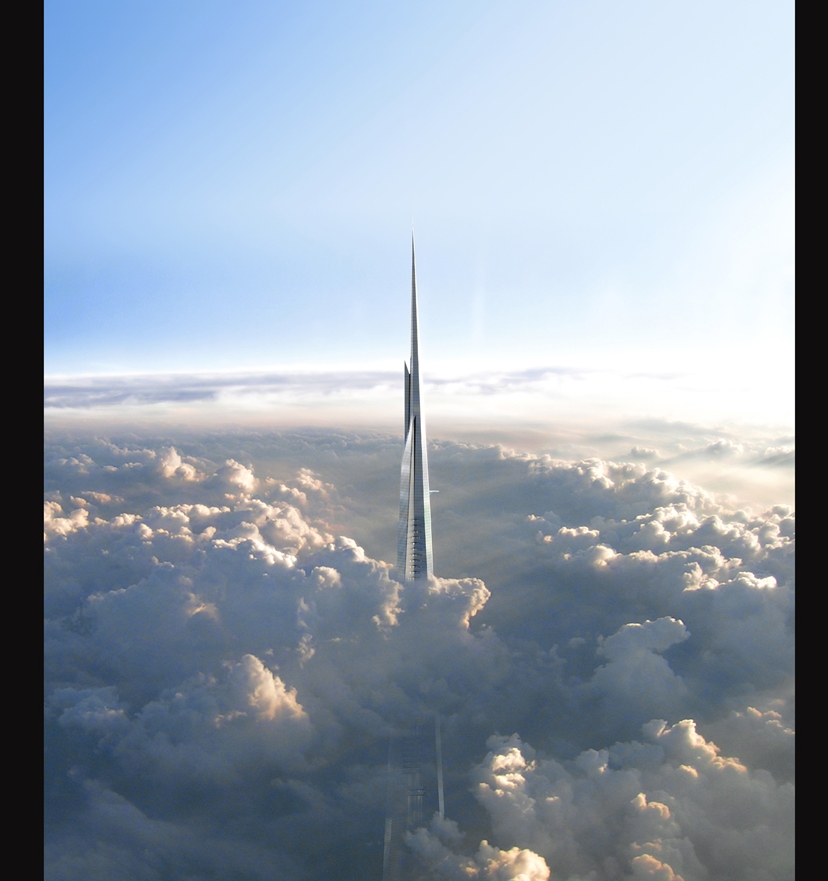Here is just a small sample of the iconic projects that have custom designed facade access equipment systems.
Jeddah TOWER, Jeddah
Formerly known as the Kingdom Tower. Once completed will be the tallest building in the world at 1000 meters (3280 ft.). Adrian Smith+Gordon Gill Architects.
burj khalifa, dubai uae
Currently the tallest tower in the world. 829 meters (2722 ft.) Skidmore, Owings and Merrill Architects. Vertical pipe tracks mounted to the outside of the building allow nine BMUs to access the facade below. Several other stationary machines access the higher levels.
Taipei 101, Taiwan
C Y Lee Architects broke records with this tower at 509 meters (1671 ft.). The sloping facades and bump outs provided access challenges for the maintenance equipment.
JIN mao tower, Shanghai
Another Skidmore, Owings and Merrill masterpiece. 420.5 meters (1380 ft.) tall.
PETRONAS TOWERS, KUALA LUMPUR
You can barely make out one of the telescopic arms in the photo above. A large BMU sits inside the cone at the top of each building and reaches out through various panels. The whole machine spins on a track to reach out different sides.
Chongqing Tower, PRC
Capital Market Authority HQ, RIYADH Saudi Arabia
The notched sides and the tall screen walls made this building especially challenging to access. A telescopic platform and two large BMUs on the roof allow the workers to get everywhere they need to.
Bank of China, Hong Kong.
The challenging sloped surfaces of this iconic tower provided for a unique solution. A traveling suspension point and a platform that rolls on top of a sloped roof were the first of their kind.
INTUIT DOME, CLIPPERS STADIUM, INGLEWOOD CA
A very iconic and unique outer cladding required thinking outside the box for access.
VARSO TOWER, WARSAW POLAND
The Varso Tower, designed by Foster+Partners is slated to be the tallest building in Poland. Dziękujębardzo Poland!!











